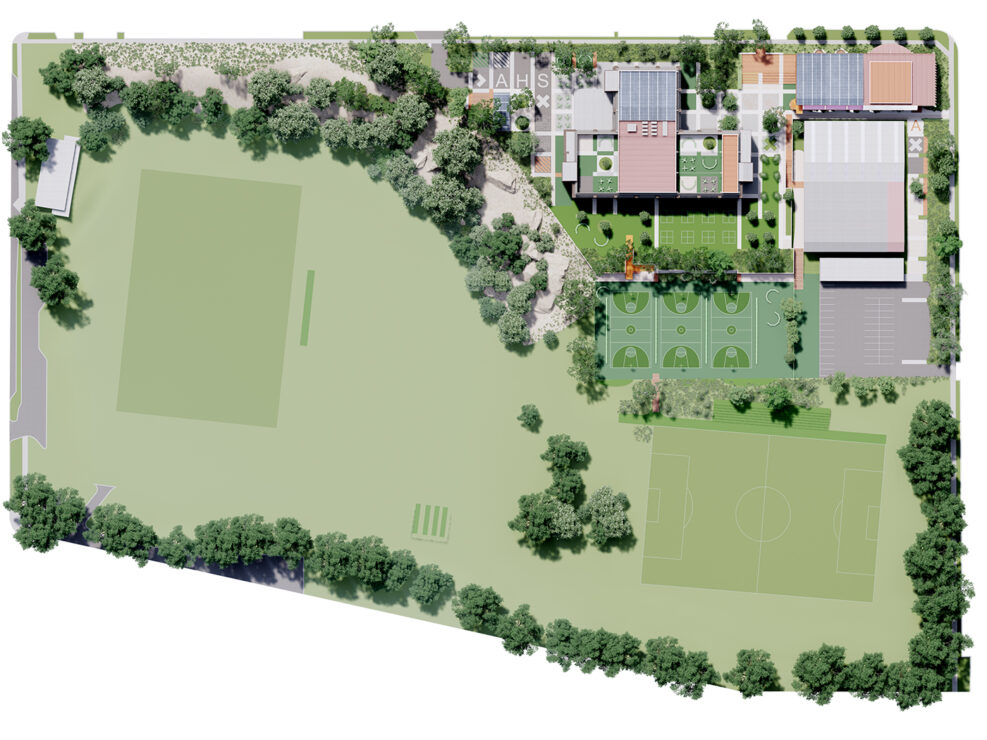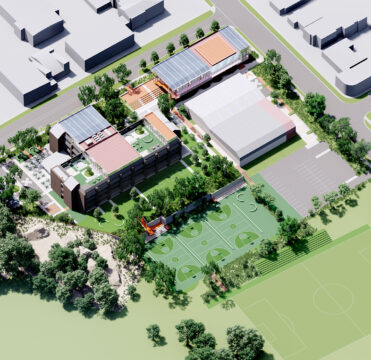Auburn High School Masterplan
The AMP2 Masterplan for Auburn High School establishes the critical design and technical principles for the evolution of the campus over the next five years. The school’s current capacity is for 675 students, with that number projected to grow to 1000 students by 2025. The Masterplan outlined key projects to address this projected shortfall in addition to outlining significant upgrades to the campus and the school’s multi-storey Main Block.
The Masterplan was divided into five primary projects. ‘Project 1 ‘addresses the occupational health and safety and compliance issues with the Main Block. Given the age and unique nature of the Main Block, the works are extensive and complex. This includes addressing significant roof leakage, asbestos removal, window corrosion and a full services upgrade. ‘Projects 2 & 3’ provide the additional teaching and learning space required by the school to meet the projected student intake. Project 2 transforms the existing rooftop of the Main Block into a new library and resource centre including indoor and outdoor teaching and learning environments. ‘Project 3’ creates a new public face at the corner of Burgess St and Tooronga Rd with a new Performing Arts and VCE Centre.
We are currently undertaking Project 1, including, incorporating some aspects from Project 2 to enable the rooftop space to be transformed into the LRC in the next project.

