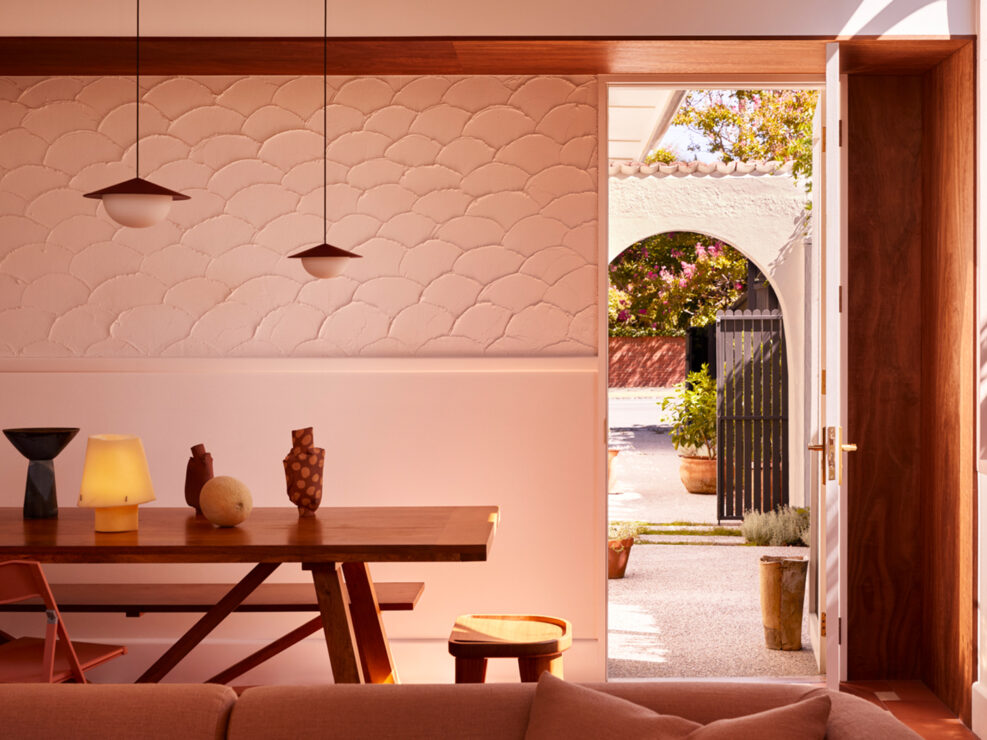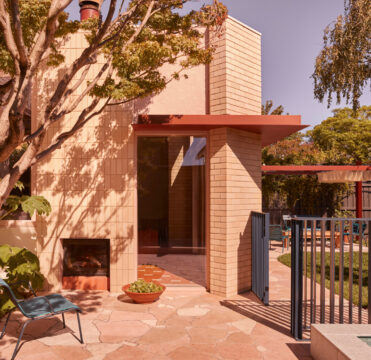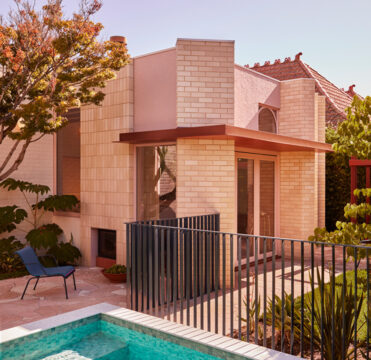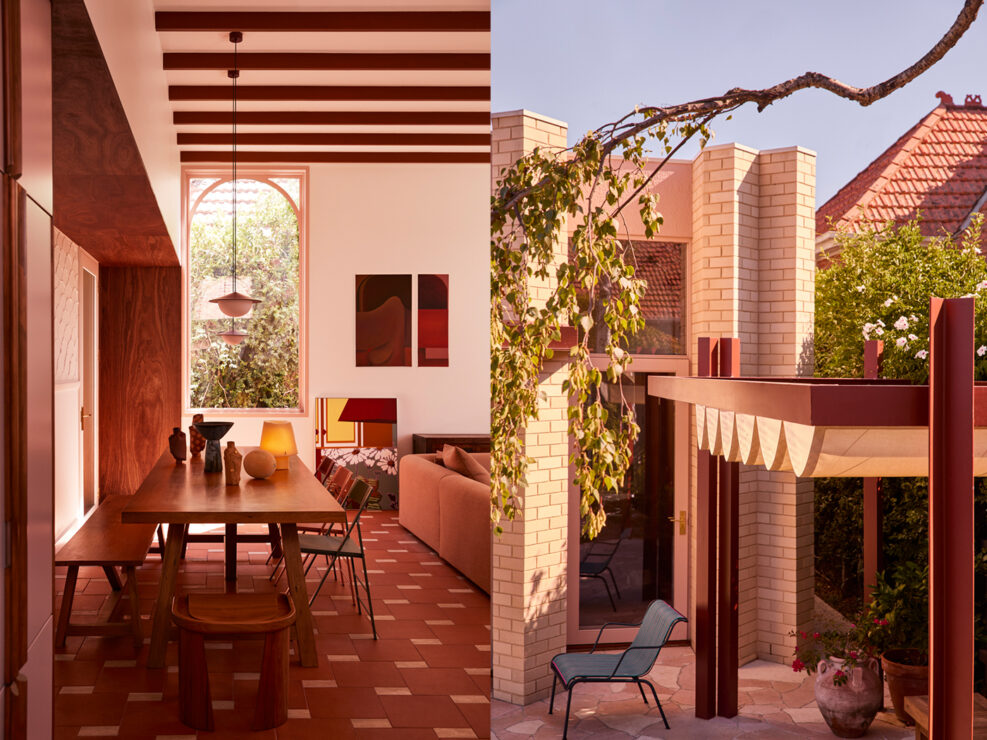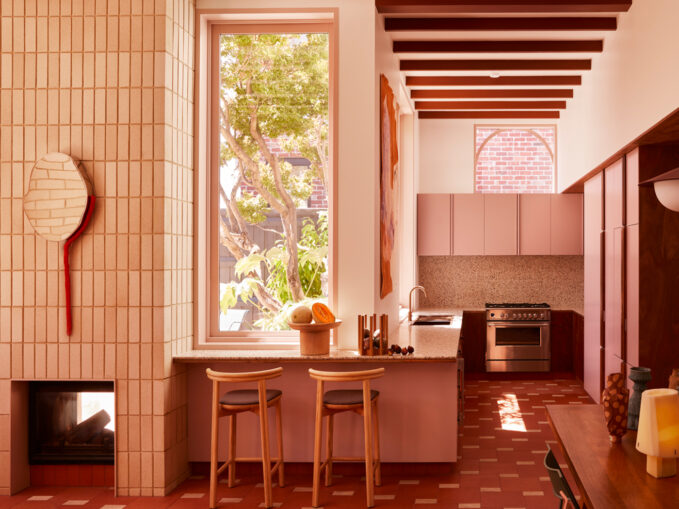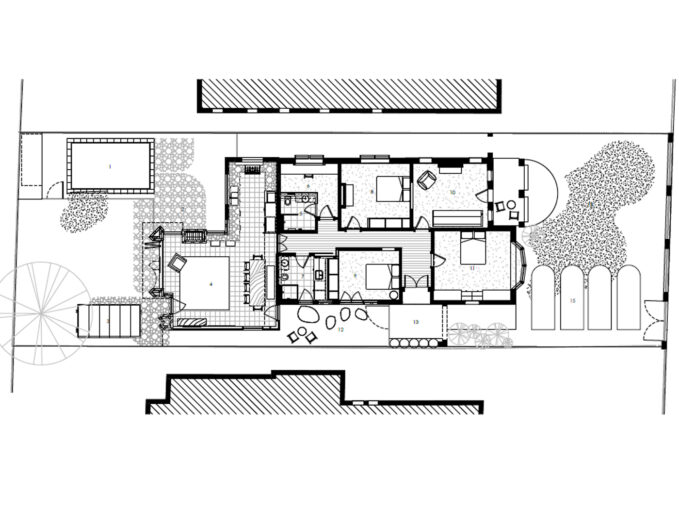Claremont
We embraced its ornamental Spanish features – arches joined by barley-twist column, terracotta, stucco, curves, fortress-like proportions – to apply an equally handcrafted quality indoors.
Clay and ochre tones cast an idyllic glow, playing off the dirty pink hue of the original house, with speckled terrazzo, timber, terracotta and rosy travertine throughout. Anchored in natural earthy hues, this palette holds the client’s existing art warmly.
Every element has been considered as a fun sensory opportunity, from custom timber handles to the richness of handmade finishes.
Artfully concealing appliances and storage in the kitchen, powder pink cabinets are punctuated by expertly shaped, sliced and splayed timber, forming irresistibly grabbable handles that feel like “kisses from the house”.
