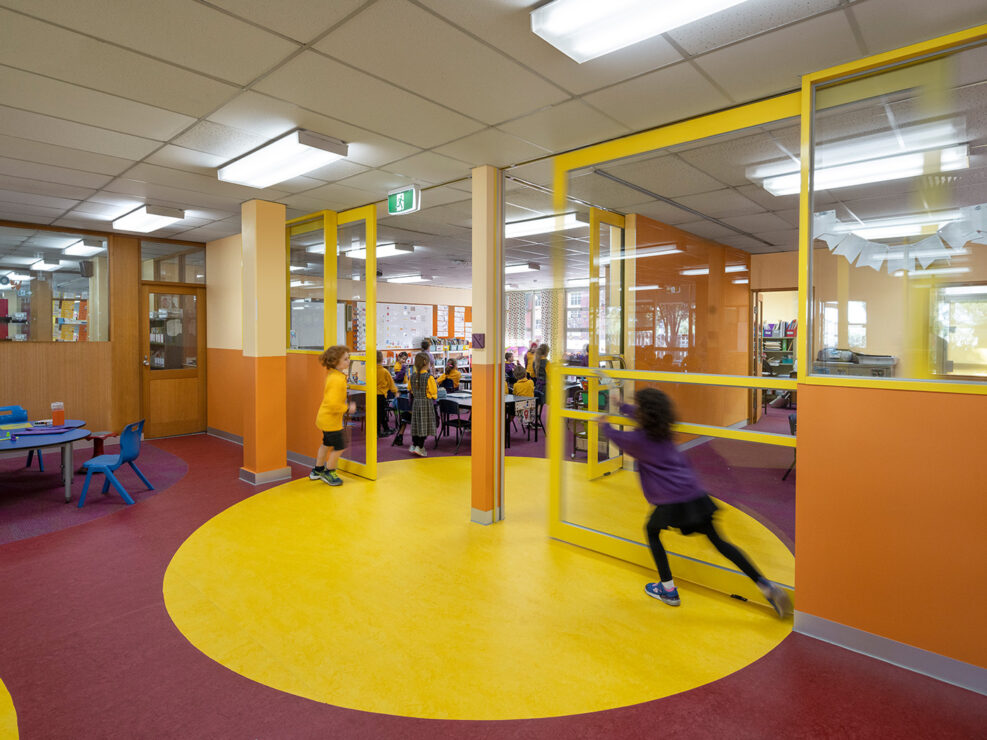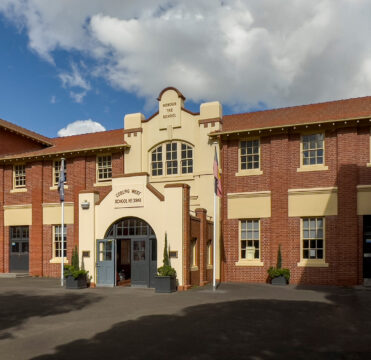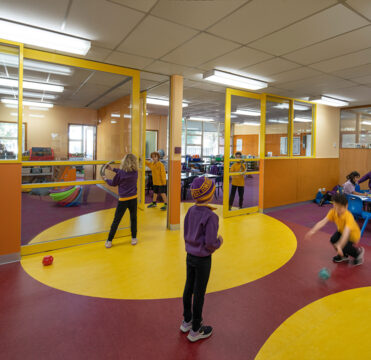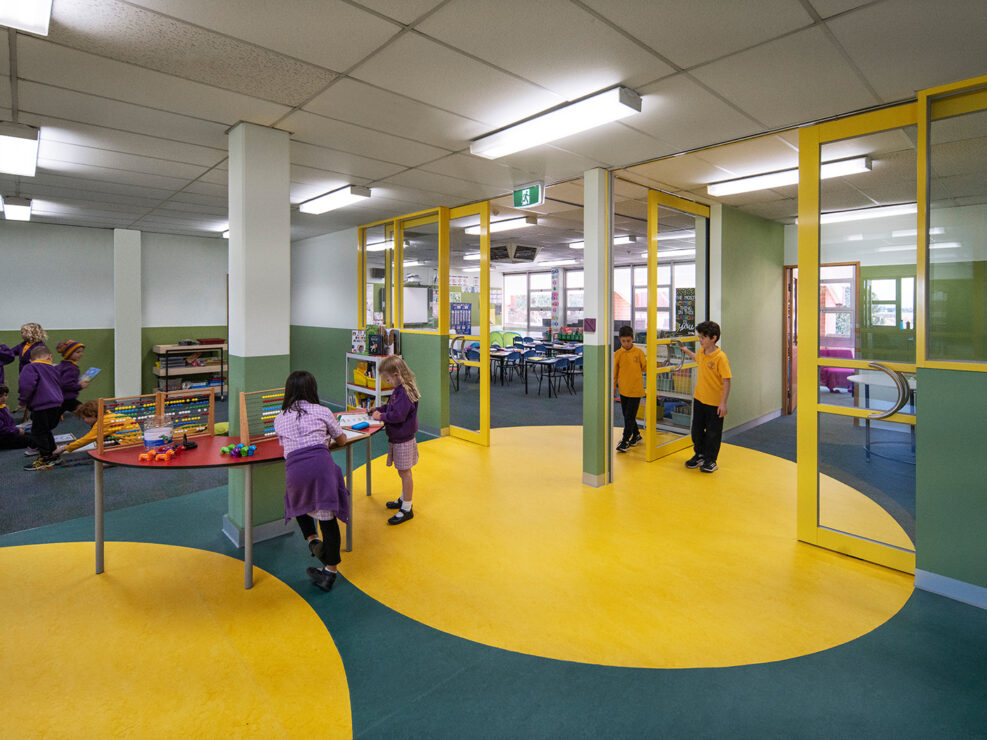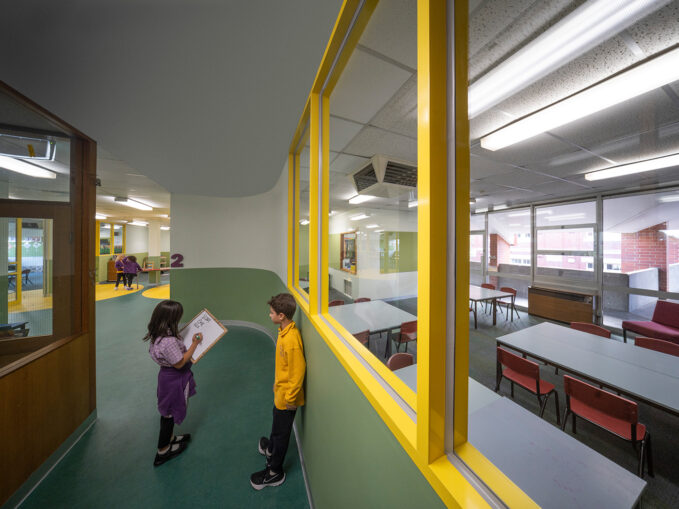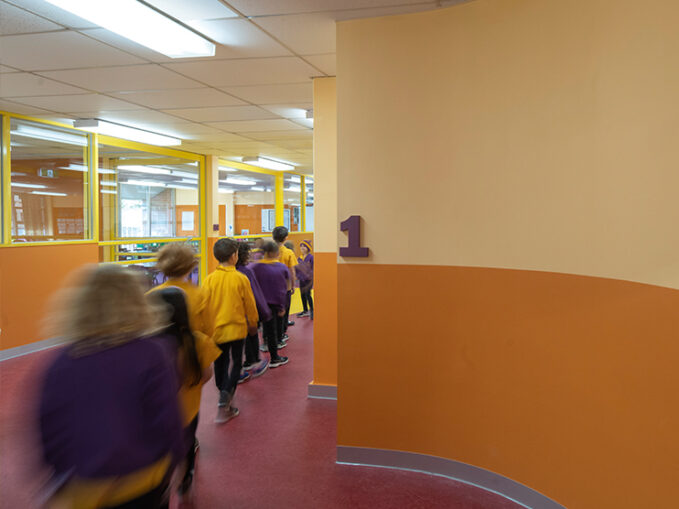Coburg West Primary School
The Coburg West Primary School works involves the refurbishment of eight existing classrooms across two levels. The previous configuration was setup as a large open learning space where four class groups occupied each corner with a shared open space to the centre. However, the school found that this type of learning space did not suit their junior student cohort.
The refurbishment works involved enclosing the larger area into four distinct learning spaces. Acoustic sliding doors accommodate connection between these distinct learning spaces, while also enabling them to be closed for more directed learning activities. The shared central space will now operates as an additional breakout space with a wet area for art or messy play activities.
The design has worked hard to achieve maximum change with a modest budget. Surface finishes were upgraded to give the spaces a refresh without significant demolition works. Learners have been central to the design, with new walls and acoustic doors prioritised to optimise the functionality of the space.
“Let me say, the new spaces are a hit with new parents on enrolment tours. As I walk them through from the Grade Prep classrooms into the new space, you just hear “WOW”. Principal of Coburg West Primary School
