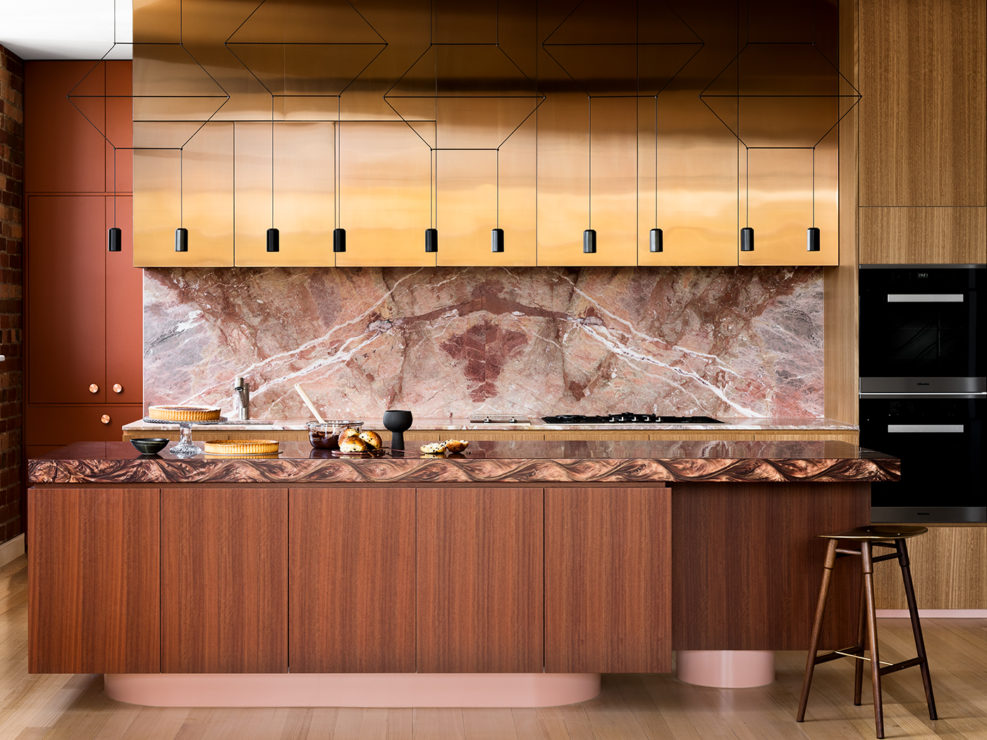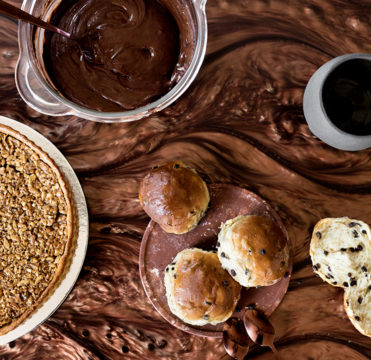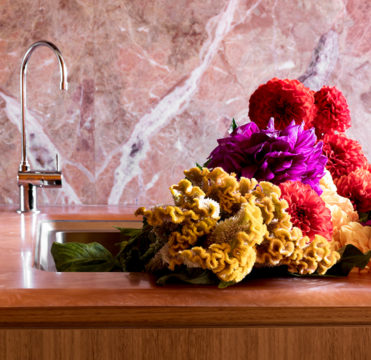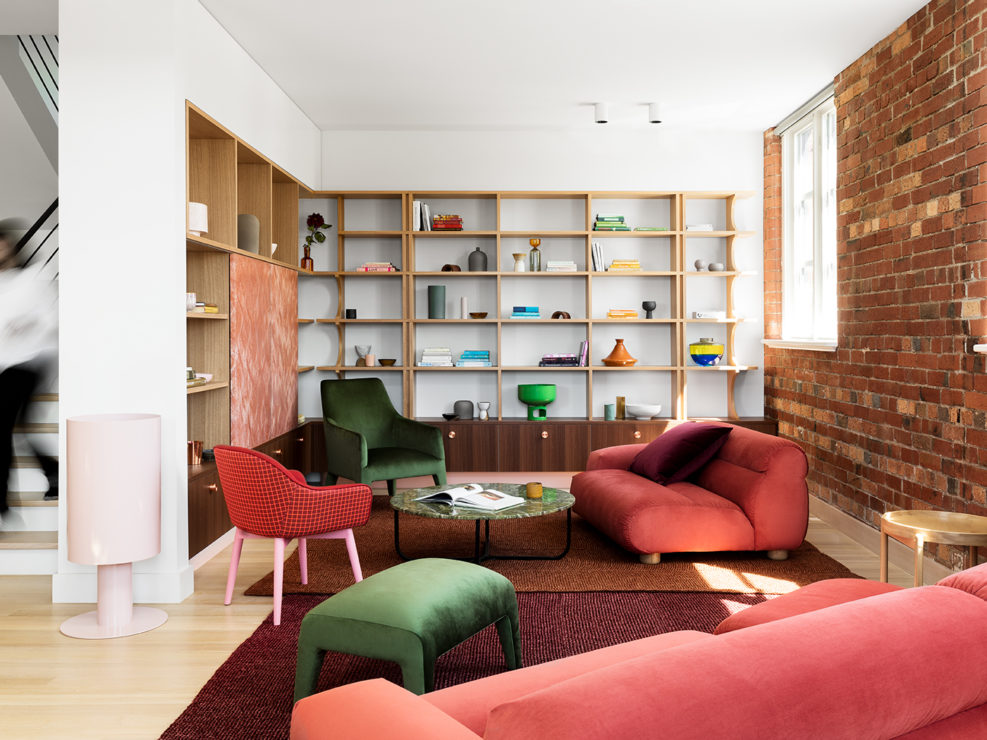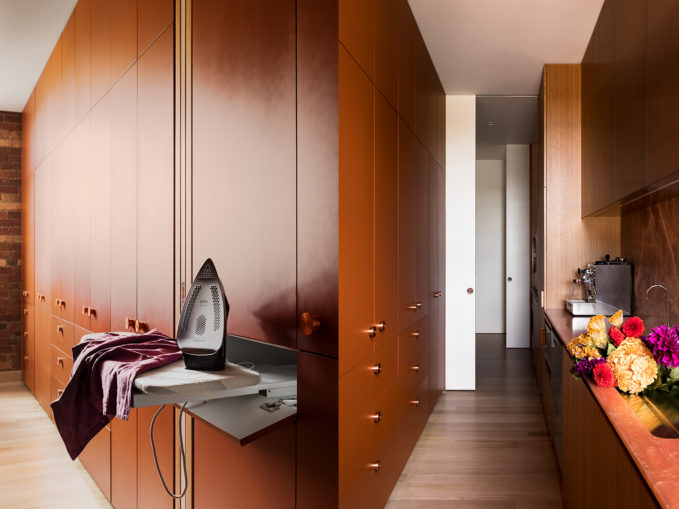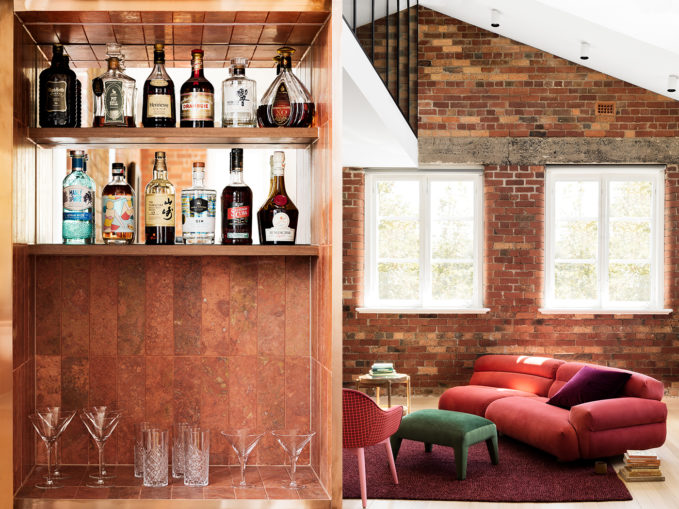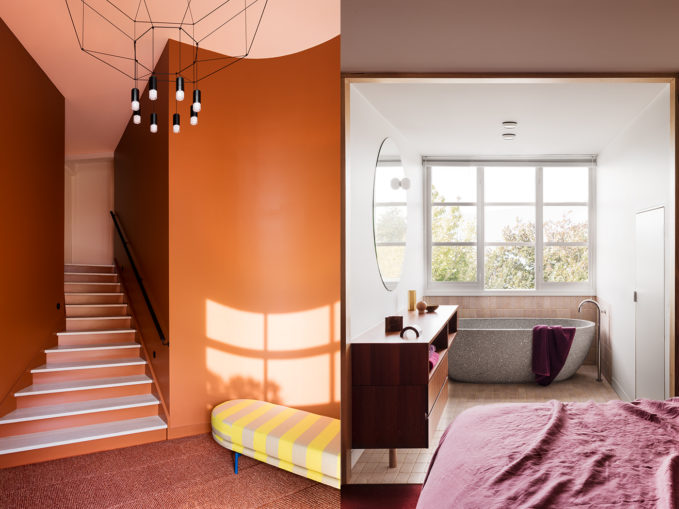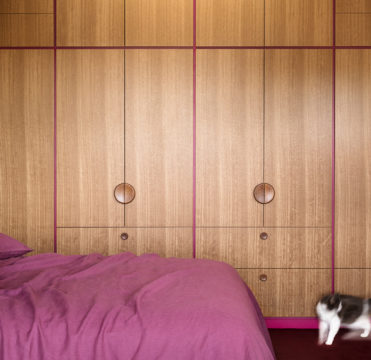Keano Warehouse
Three storey Fitzroy North 90’s warehouse gets deliciously reimagined. Rolling with an otherworldly industrial meets nostalgic Women’s Weekly cook book (the cake special) thematic, the aim was to reconfigure and land the random geometry of the original fit-out.
The candied textures of the kitchen were inspired by the mottled fruit tingle existing brickwork – reds, pinks, tans, mustards, browns, copper. Chocolate cake mixture island bench dances with the graphic marble behind. The yummy bench sitting on circular lolly feet bring joy and love to the family’s most used space.
A terracotta coloured 8m long bar, pantry, laundry & drying room runs behind the kitchen that then opens onto a wonderfully open dining living space that’s both intimate and expansive within the various volumes.
The entry foyer is curved with a tarted up original cranked stair. Lickable architecture is a WOWOWA fave and this family of sweet tooths were excited to treat themselves!
